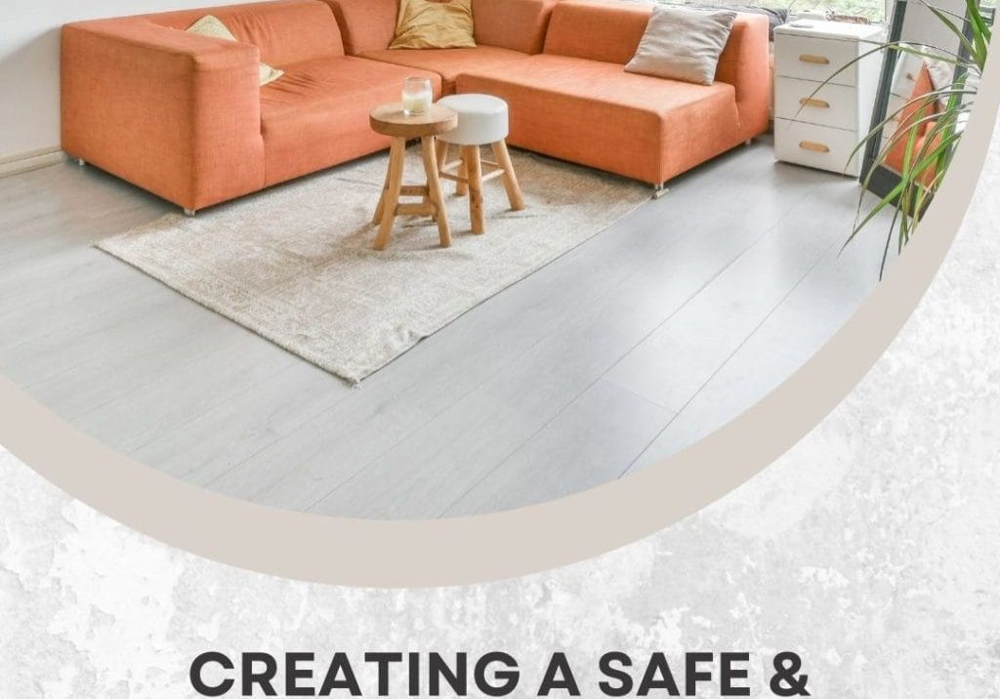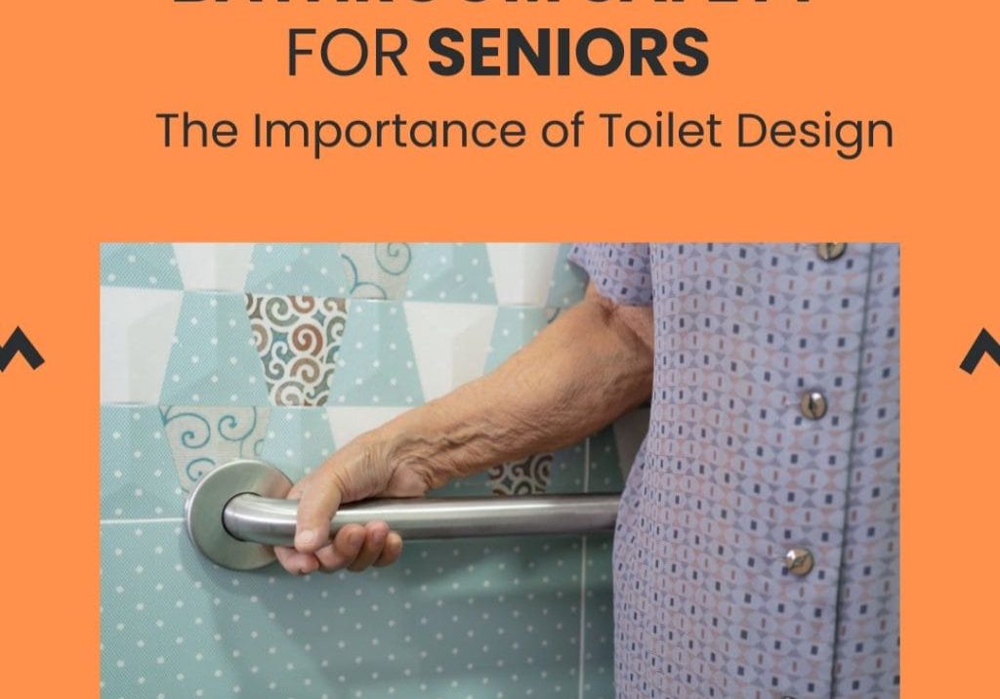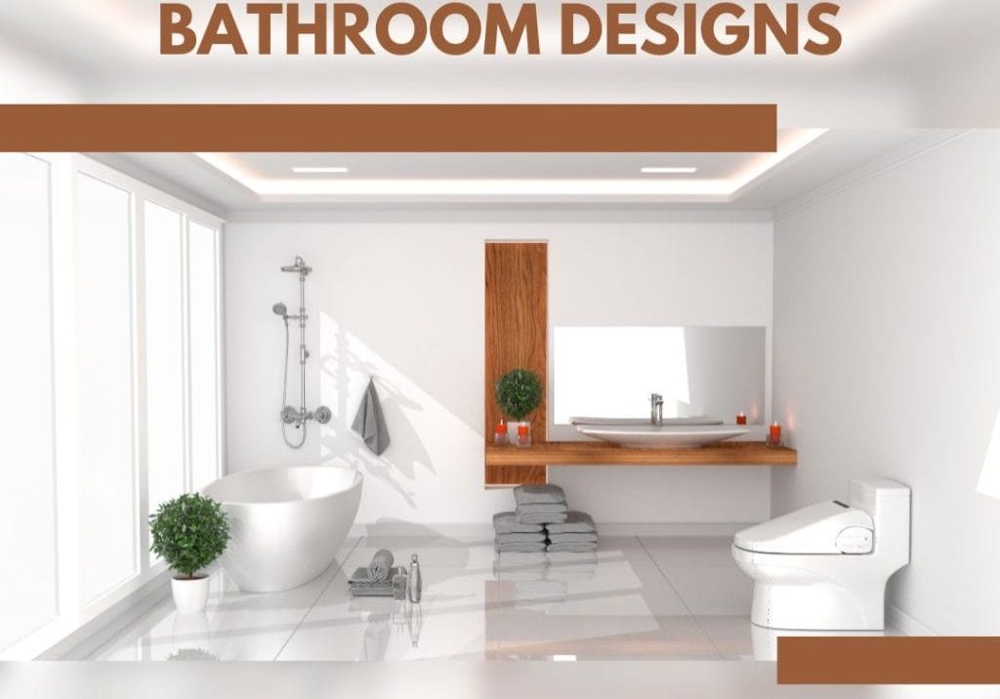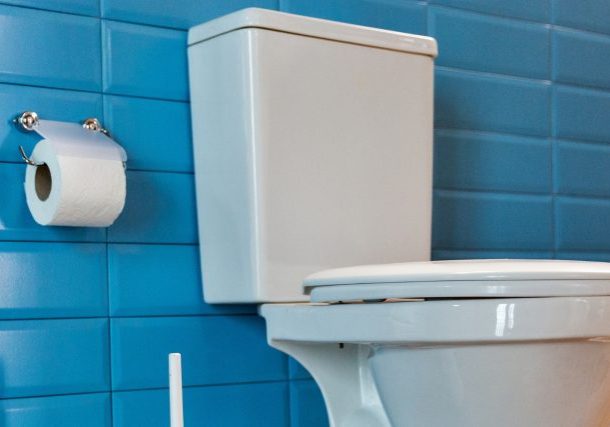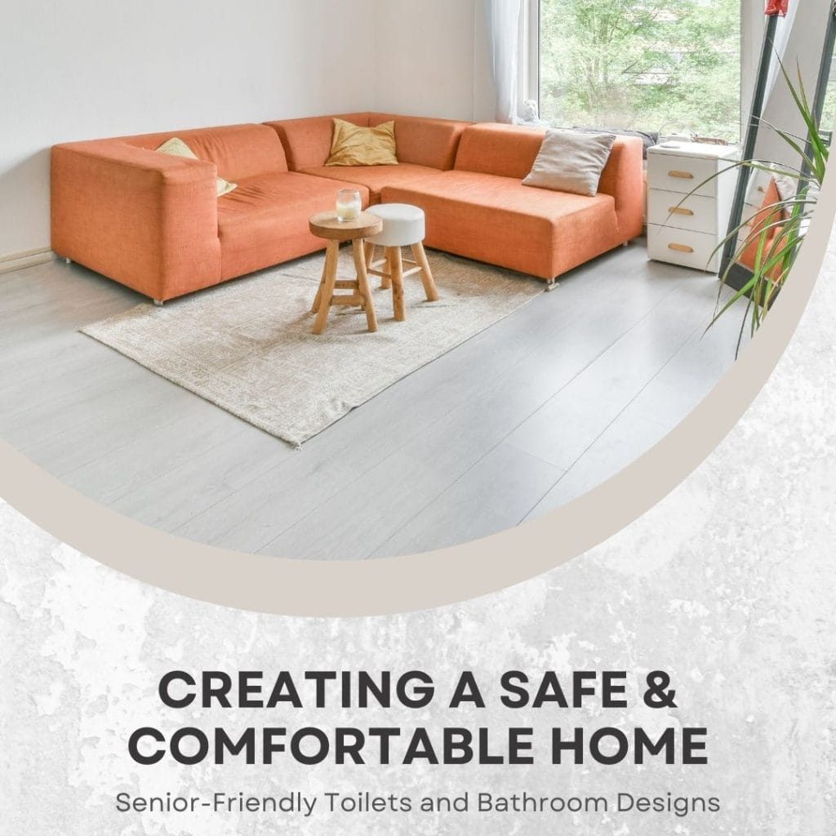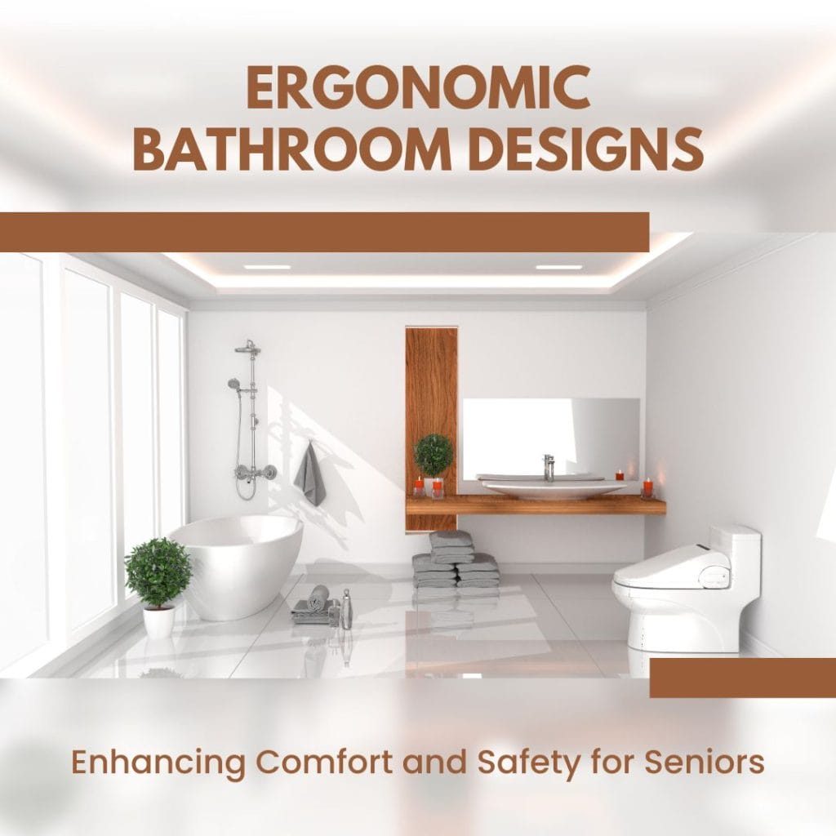When it comes to designing a new bathroom, it’s important to consider your unique preferences and needs. This becomes even more crucial when addressing accessibility concerns. Creating a functional and accessible bathroom space requires a tailored approach that takes into account the specific requirements of the individual.
At Deslaurier, we specialize in custom cabinetry and design services, with over 40 years of experience. We have successfully completed functional bathroom designs for clients from all walks of life. In this article, we will explore 7 ways to design a more accessible bathroom, drawing on the vast industry knowledge and experience of Deslaurier’s Myra Flipsen.
Let’s dive in and start creating an accessible bathroom!
Accessibility Issues
When designing an accessible bathroom, it is important to consider the diverse range of accessibility issues that individuals may face. The design should be tailored to meet the specific needs of each user, taking into account disabilities, conditions, injuries, or concerns that require additional accessibility measures. This may include providing extra space for wheelchair access or ensuring stability for those with physical issues. It is worth noting that some individuals, such as older homeowners or those with chronic illnesses, may choose to include accessible features in their bathroom design preemptively. Each homeowner’s unique needs should be reflected in the design, considering the various challenges that may arise. If you are seeking specific requirements for yourself, a loved one, or a client, there are accessibility guidelines available from organizations such as NKBA, the Ontario Building Code, or other regional-specific rules and requirements. With these considerations in mind, let’s explore seven ways to enhance the function, safety, and accessibility of your bathroom design!
Wheelchair Accessible Layout
Naturally, the most significant changes in terms of spatial layout will occur when making a bathroom wheelchair-accessible.
If you or someone in your household uses a wheelchair, it is important to ensure that the bathroom provides ample space for comfortable movement.
The doorways should be wide enough to accommodate a wheelchair, with a minimum width of 36 inches, or wider for added convenience.
Additionally, there should be a clear floor space of at least 60 inches in diameter to allow for a wheelchair to make a 180-degree turn.
Space Below the Vanity
There are several methods to improve a bathroom space for wheelchair users. One option is to create space beneath the vanity countertop to allow access to the sink and surrounding cabinets. This enables individuals to comfortably perform daily activities such as washing their face, brushing their teeth, and applying or removing makeup.
Curbless Shower Base
Consider the shower in the same way as you would other entrances to the home, such as the front and back doors or the garage. An accessible shower base should be without curbs or level with the floor. This ensures that wheelchairs or walkers can easily enter the shower without obstacles or barriers.
Built-In Shower Seating
Having built-in seating in your shower can be extremely convenient and beneficial, especially for homeowners with physical or sight impairments. It offers a secure and safe spot to sit during shower time, reducing the risk of slips and falls. However, there are concerns regarding permanent seating in the shower. It may limit the space, especially in smaller bathroom designs. Additionally, accessibility needs can change over time, making built-in seating less preferable. It’s important to consider these factors before installing built-in seating in your shower.
Non-Slip Shower Flooring
When designing a bathroom, it is crucial to use non-slip flooring to ensure safe and stable footing. Opting for tile is a recommended choice as it offers durability and a wide range of non-slip textures. Alternatively, you can invest in rubberized flooring for improved grip on wet surfaces. It is also important to consider implementing non-slip flooring outside the shower area. By utilizing textured tile or non-slip flooring near the shower or bathtub, you can prevent accidents caused by water and slippery surfaces.
Reinforced Walls for Grab Bars
Grab bars play a crucial role in making bathrooms accessible. They provide support and assistance for balance and are typically installed in key areas like the shower, bathtub, and toilet. However, it’s important to understand that standard walls lack the necessary strength and support for grab bars. The framing of the walls must be structured to accommodate these bars, which is relatively easier in new builds but can be challenging when renovating existing homes. Flipsen emphasizes, “While it’s an important feature in new builds, altering existing homes by opening up walls for grab bar installation can be a significant renovation.” In finished homes, accessing the wall framing requires removing drywall and tiling. It’s crucial for homeowners to consider their future needs, especially if they have chronic issues that may worsen over time or are older in age. Reinforcing the walls during a new build or bathroom renovation can greatly benefit the installation of grab bars in the long run.
Angled Mirrors
Another important cosmetic feature to take into account is the inclusion of angled mirrors for individuals using wheelchairs. According to Flipsen, this is a common sight in accessible public bathrooms, but it is still a crucial feature that can easily be overlooked when focusing on other structural aspects of an accessible bathroom.
Design with Deslaurier Custom Cabinets
Ultimately, choosing a bathroom design will always come down to your lifestyle, style preferences, and budget. Consider these accordingly and you’ll be able to craft the perfect accessible bathroom design to fit your home!
Conclusion
From wheelchair accessibility to non-slip flooring and reinforced walls for grab bars, there are various ways to enhance the function, safety, and accessibility of your bathroom design. By considering individual needs and utilizing accessible guidelines, you can create a comfortable and inclusive space that meets all necessary requirements. Remember to also prioritize style and personal preferences when designing an accessible bathroom, as it is ultimately a space that should cater to individual needs and preferences. Deslaurier Custom Cabinets offers a wide range of accessible bathroom designs and solutions, ensuring that your bathroom is not only functional and safe but also beautiful and personalized. With these considerations in mind, you can create an accessible bathroom design that truly enhances the overall functionality and comfort of your home. So don’t hesitate to start planning and designing your own accessible bathroom today! Happy renovating!

